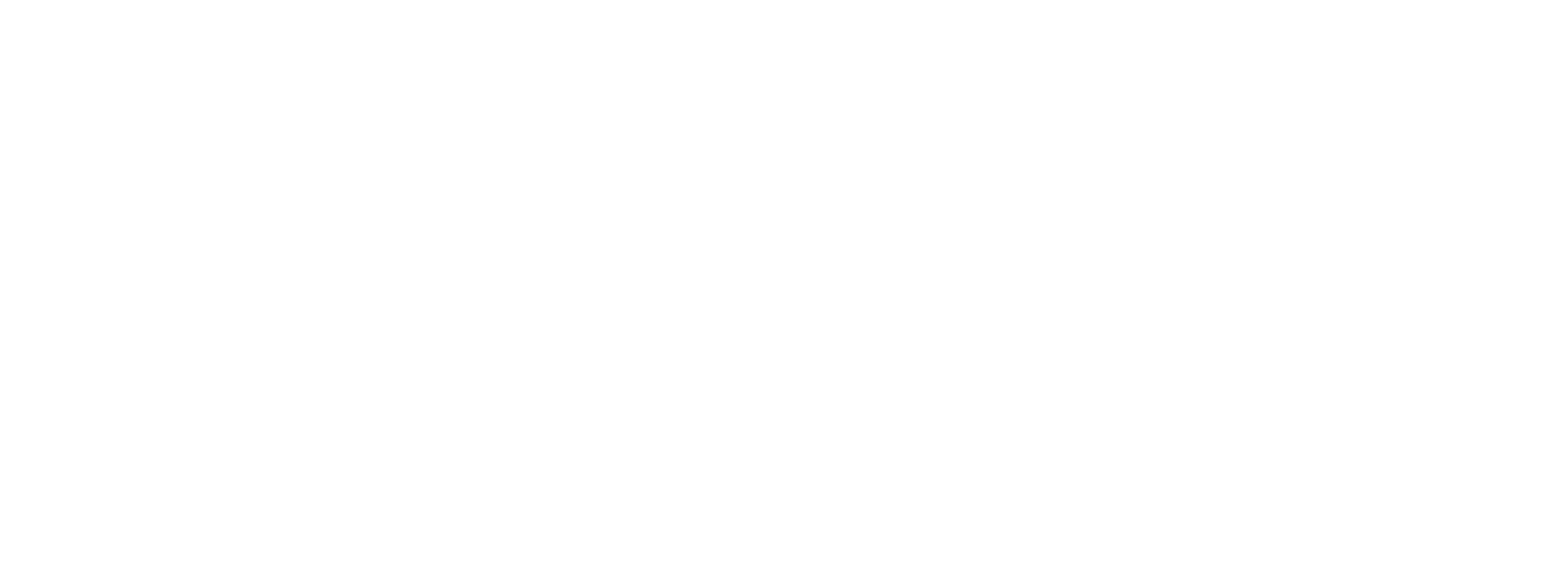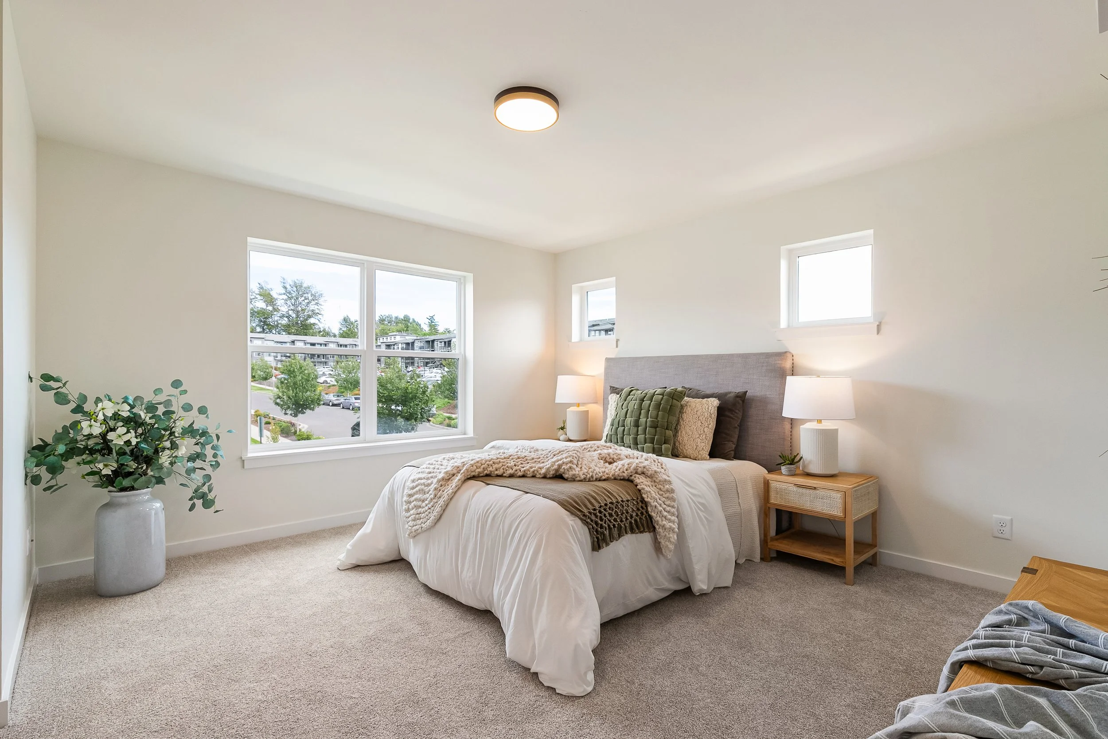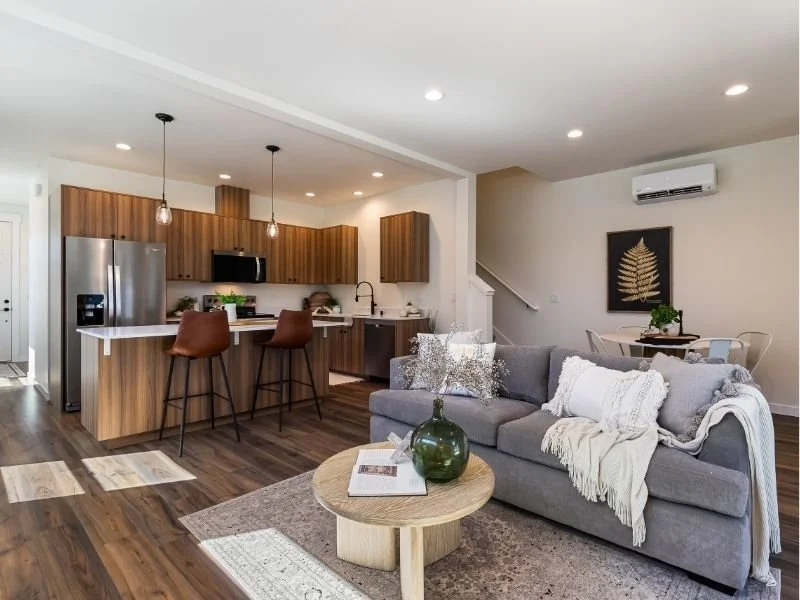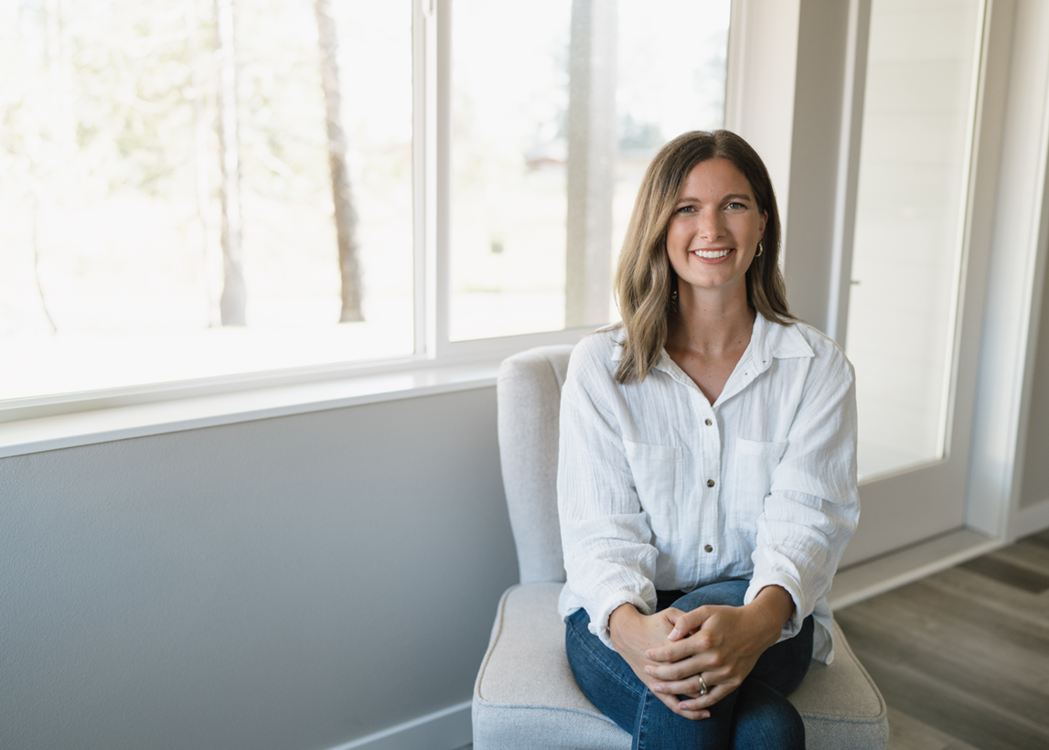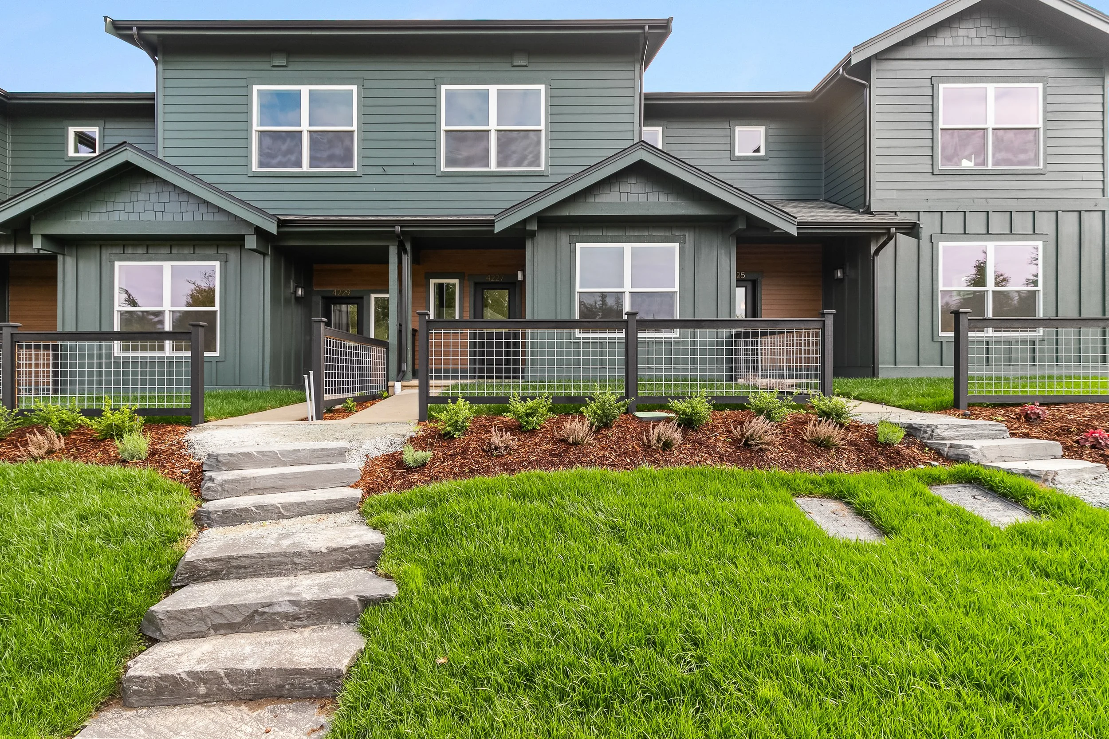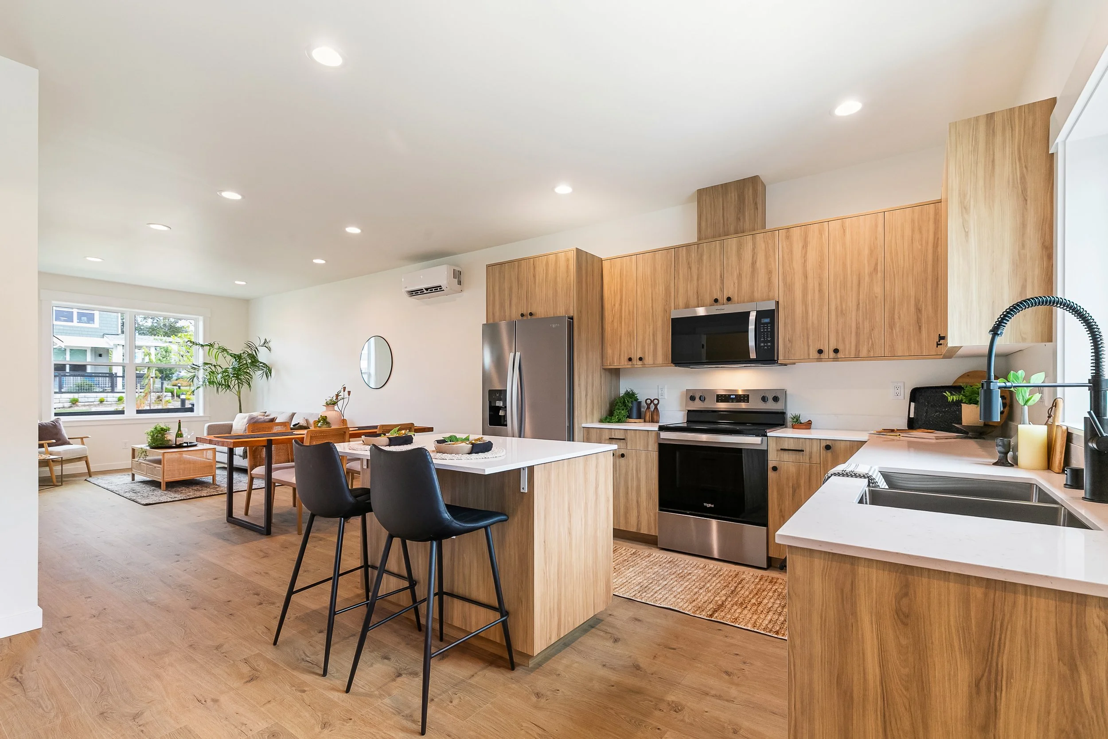
5.5% PERMANENT RATE BUYDOWN IN BELLINGHAM, WA
5.5% Interest Rate Buydown •
5.5% Interest Rate Buydown •
More Home. Less Stress. Permanent Buydown.
Lock In a 5.5% Interest Rate — For Good
Secure a permanent rate buydown on select Trailside Townhomes. That means lower monthly payments from day one. You’ll save around $500 per month compared to the Federal interest rate!
Limited time offer available!*
Floor Plans
Artist Point A
1595 SF
3-Bed | 2.5-Bath
$649,000
Click to enlarge
Pilchuck
1225 Sq Ft
2-Bed | 2.5-Bath
$540,000
Click to enlarge
Skyline Divide
1400 Sq Ft
3-Bed | 2-Bath
$610,000
Click to enlarge
Presented by Elizabeth Wolfe, Realtor,® Windermere Whatcom
Request More Info
Fill out the form and we’ll send you floor plans, pricing, and available tour times.
Welcome to Trailside…
Call Us
360-429-0595
Close to trails, parks and more
Designed for Living, Built for You
Trailside Townhomes in Bellingham’s Cordata neighborhood blend comfort, functionality, and style. These new construction townhomes feature open-concept great rooms, modern kitchens with islands, and optional main-floor primary suites—ideal for everyday living and entertaining. With energy-efficient appliances, heated indoor storage, and craftsman-style design, each home offers a low-maintenance lifestyle in a peaceful, green setting.
Community
Trailside offers a serene park-like setting with open green spaces, a welcoming playground, and direct access to walking trails, making it ideal for outdoor enthusiasts and families alike. The community is proudly pet-friendly and includes reserved parking for added convenience. Close to shopping, dining, and everyday essentials, Trailside combines comfort, accessibility, and nature-focused living in one thoughtfully designed neighborhood.
Prime Location in Cordata
Located just minutes from I-5, Whatcom Community College, Costco, Fred Meyer, and some of Bellingham’s top shopping and dining spots, Trailside Townhomes offer unmatched convenience in a peaceful, tucked-away setting. With easy access to local walking trails and protected green space, this community blends everyday ease with the calm of nature—making it the perfect place to call home.
In-Home Features
2 and 3-Bedroom PlansGarage Units AvailableReserved ParkingAir ConditioningMicrowaveSpacious Living RoomStainless Steel AppliancesSoft-Close CabinetsQuartz CountertopsLuxury Woodgrain Laminate FlooringRefrigeratorGarbage DisposalFront PorchLarge ClosetsStorage Space9’ Ceilings on Main FloorDesigner Wallpaper
Exterior Features
Landscaped groundsHalf-light doors*Double-pane windows50-Year Premium Roofing WarrantyHardiPlank® sidingConcrete porchesExterior outletsConcrete paths
*Not all Units

Kitchen with Stainless-Steel Appliances

Pantry with motion sensor light

Bathroom featuring black finishes

Front door with fenced yard

Exterior view

Spacious and light living room

Waterproof laminate plank flooring

Living area that flows into kitchen

Ductless heating and A/C

Quartz countertops with barstools

Soft close cabinets and drawers

Main floor bedroom with walk-in closet

En-suite bathroom

Hallway with storage closet

Primary bedroom on main floor

Upstairs bedroom or office


Large second floor bedroom

Flex space on landing

Flex space view

En-suite bathroom
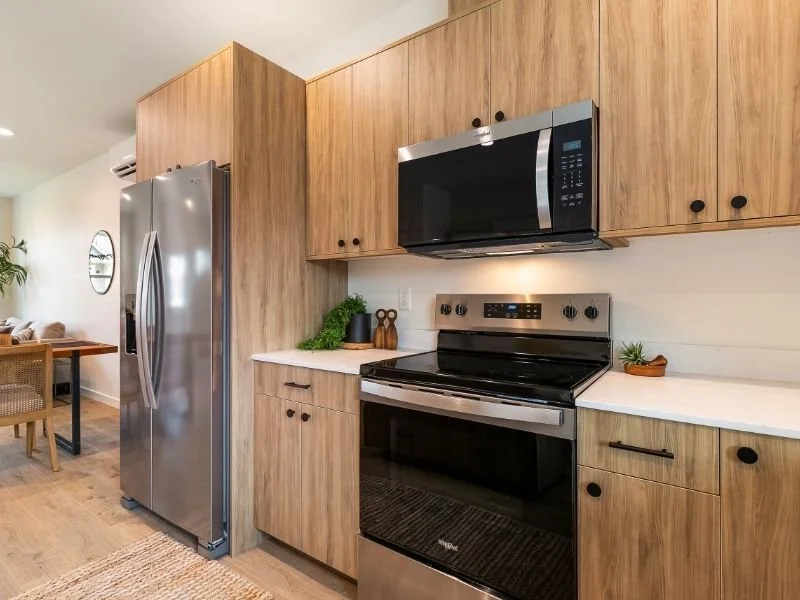
Pilchuck Kitchen

Pilchuck upstairs bathroom
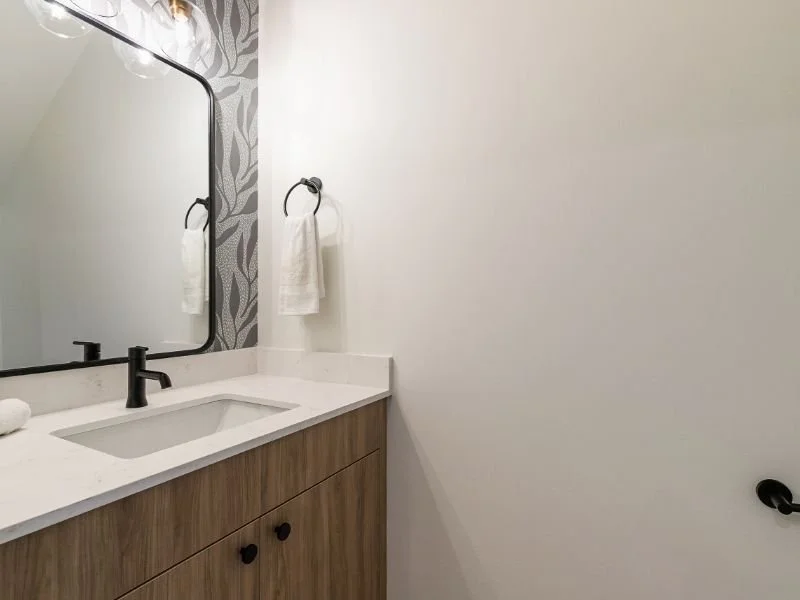
Pilchuck power room

Pilchuck bedroom

Pilchuck upstairs bedroom

Pilchuck living room
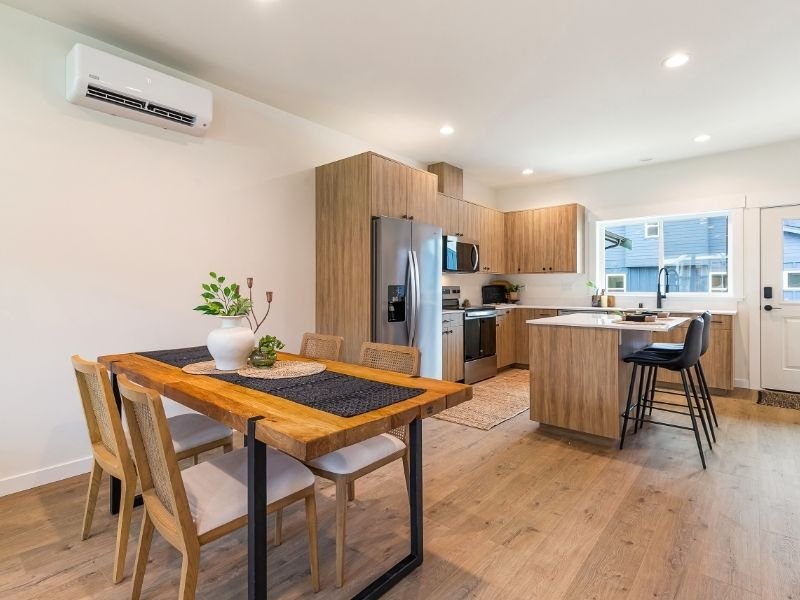
Pilchuck dining area

Pilchuck bathroom

Pilchuck entryway

Fourplex front yard

Pilchuck front door
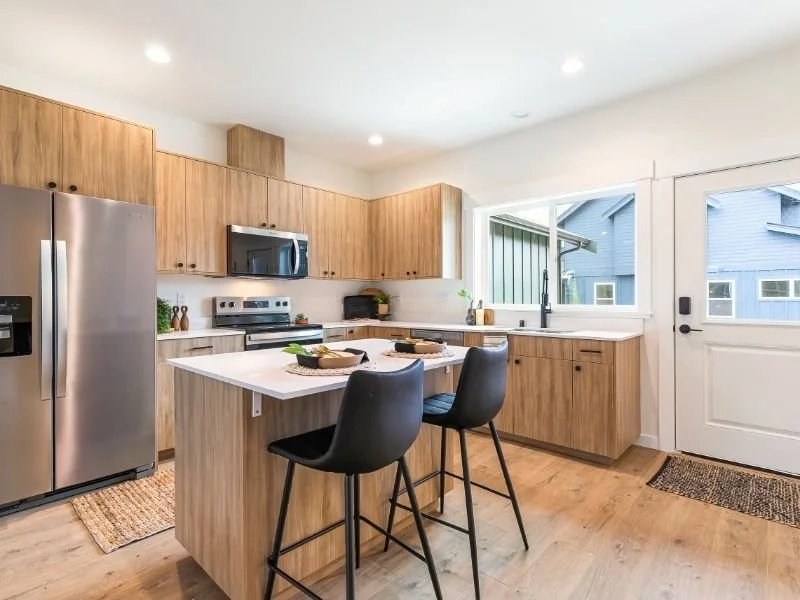
Pilchuck kitchen

Pilchuck kitchen island








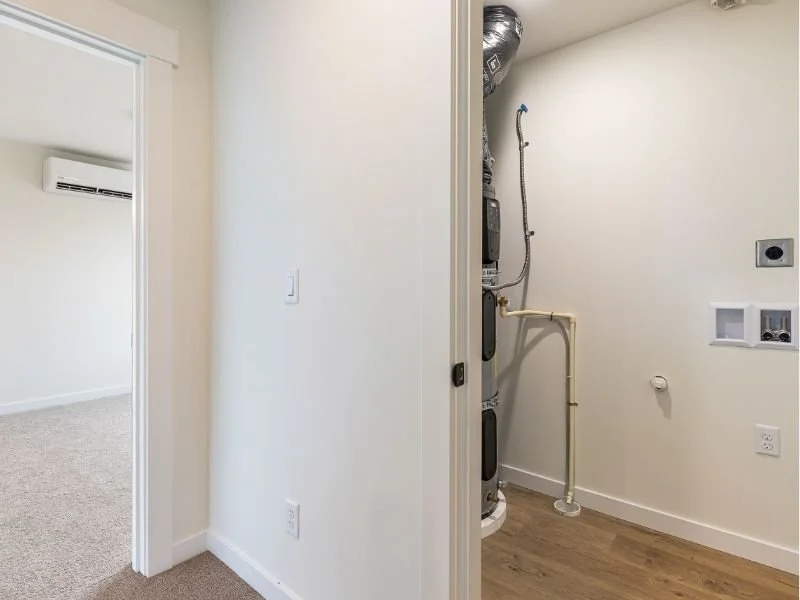
Trailside Community Map
Explore a range of intentionally designed floor plans to find the one that fits your lifestyle just right.
Directions & Address
Keep up with the Trailside Community
Janicki Residential Blog
*Financing Offer Terms & Conditions
Annual Percentage Rate (APR) is current as of 07/30/2025. The interest rate and APR are subject to change daily without notice and are based on a Conventional 30-year fixed loan with 20% down payment and minimum FICO score of 780 on a single-family, primary residence.
The information on this piece is strictly for example purposes only. Qualification is required. Rates shown are inclusive of 1.0 lender subsidy credited towards permanent rate & pricing. Rates may vary and may not be indicative of current market rates, contact a loan officer for a true rate quote. Additional costs and fees may apply. Financing offer only applies to six available units within the Trailside community.
Not available on Bond or brokered loan products. Offer ends 10/15/2025.

