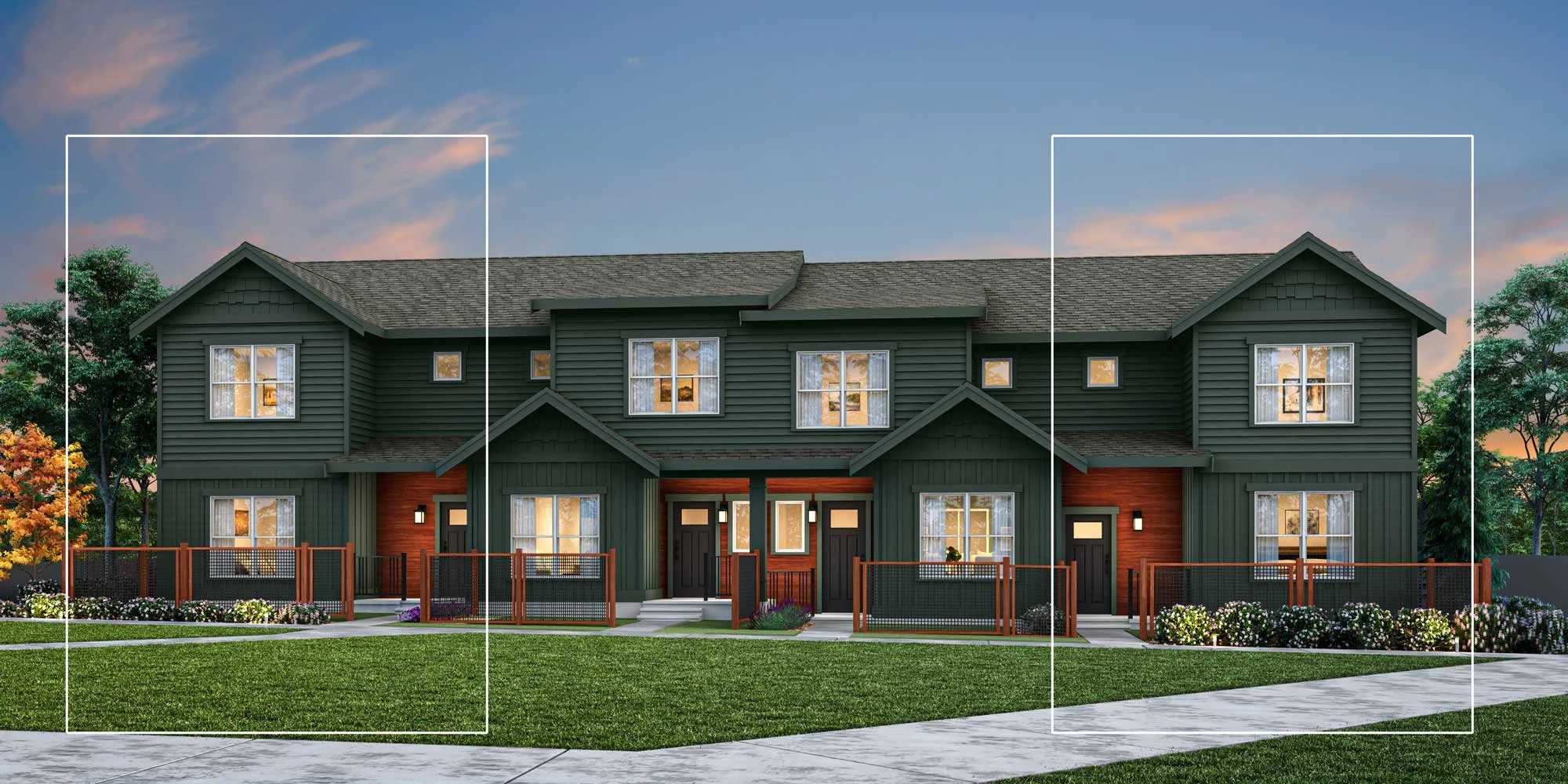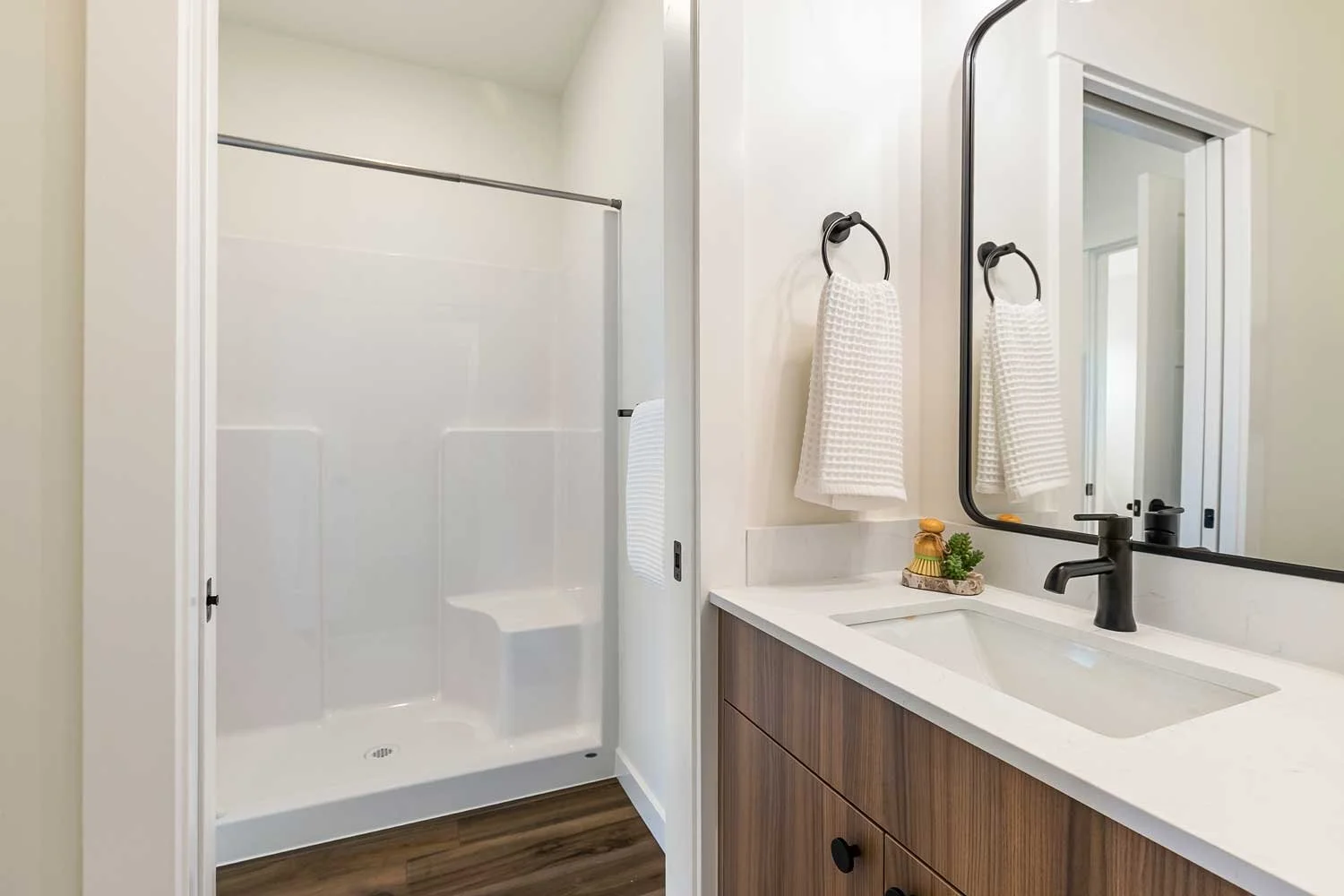Skyline Divide Floor Plan
Skyline Divide
2 Bedrooms | 1.75 Baths
Approx. 1,400 sq. ft.
The Skyline Divide offers a thoughtful, light-filled layout, enhanced by its position as an end unit in a four-plex building. Additional windows along two exterior walls bring in natural daylight, creating an open and welcoming main floor. The kitchen features a functional island and an enclosed pantry, supporting everyday cooking and storage needs. The main-level primary suite offers convenience and privacy, including a walk-in closet and an en-suite bath.
The primary bath is uniquely designed with a split configuration—a pocket door separates the shower from the sink and toilet—allowing the sink/toilet area to serve as a main-floor powder bath without accessing the private shower area.
Upstairs, two well-sized bedrooms are complemented by a full bath with double sinks and a dedicated hallway nook for a stacked laundry unit. An open loft area provides flexible space for work, hobbies, or relaxation.
With its end-unit orientation, enclosed pantry, and balanced two-level layout, the Skyline Divide offers a comfortable, well-designed home with everyday functionality at its core.
Click image to enlarge.
Contact
CALL
Presented by
Elizabeth Wolfe, Realtor®
Windermere Whatcom


















