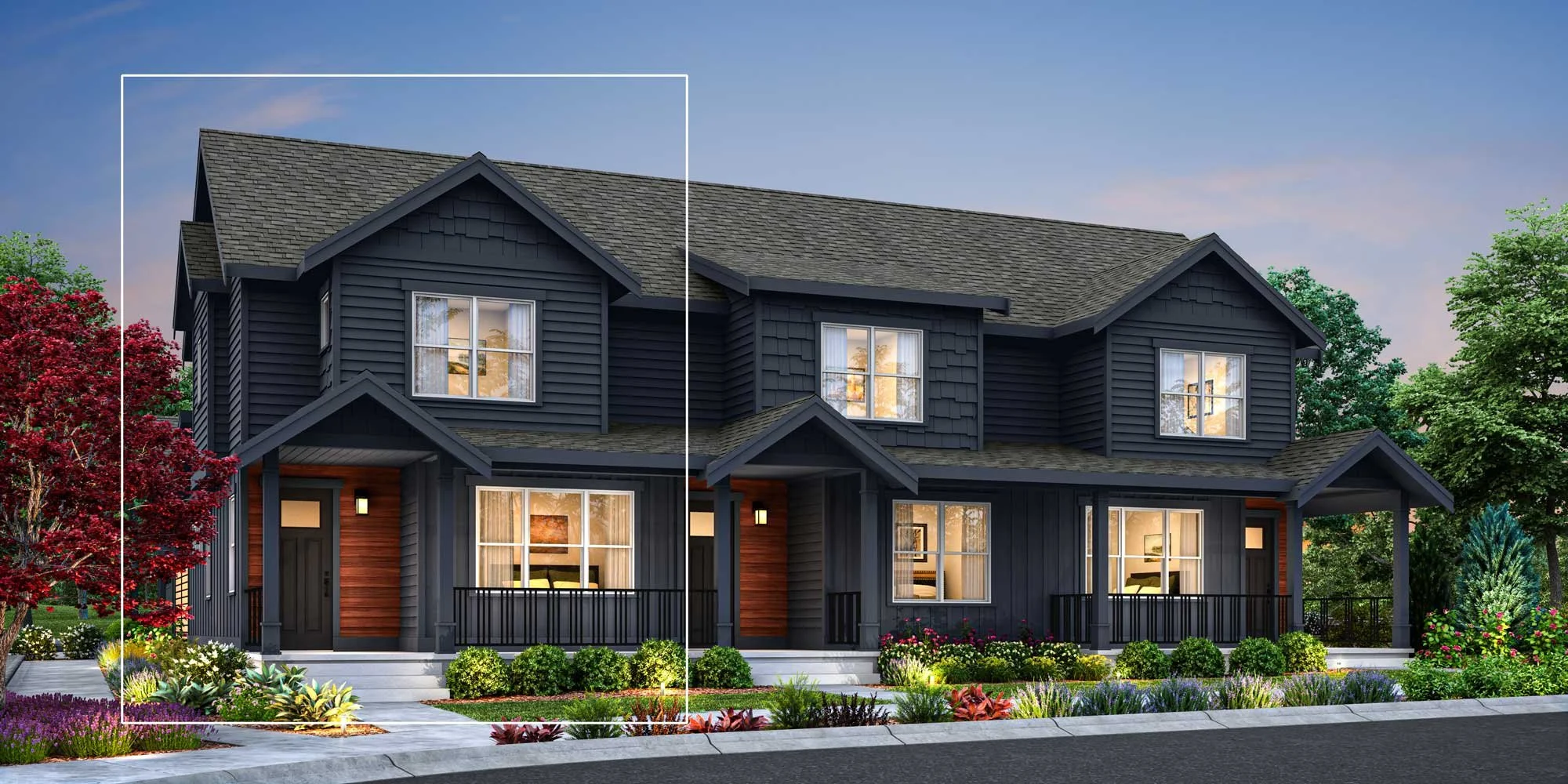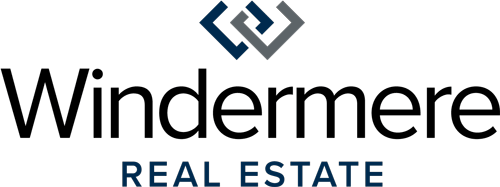Heliotrope Floor Plan
Heliotrope
3 Bedrooms + Loft | 2.25 Baths
Approx. 1,657 sq. ft.
The Heliotrope pairs efficient design with comfortable spatial separation. The main floor features an open kitchen, dining area, and great room that extend to a private courtyard, offering a practical outdoor living area for morning coffee, grilling, or container gardening. The primary bedroom suite is located on the main level, offering easy, stair-free access, a walk-in closet, and a well-appointed bath.
A rear-entry garage connects directly into the home near the powder room and laundry area, keeping everyday essentials close to the entry and out of the main living zones.
Upstairs, you’ll find two secondary bedrooms, each with walk-in closets offering storage capacity rarely found in homes of this size. A full bath and an ample storage closet support the upper level. A central bonus/loft space rounds out the upper floor, providing flexibility for a work area, media setup, hobby zone, or guest lounge — without overlapping with the bedrooms.
With its private courtyard, strong main-level living, and thoughtfully designed upper floor, the Heliotrope delivers balanced comfort with room to adapt over time.
Click image to enlarge.
Contact
CALL
Presented by
Elizabeth Wolfe, Realtor®
Windermere Whatcom



























