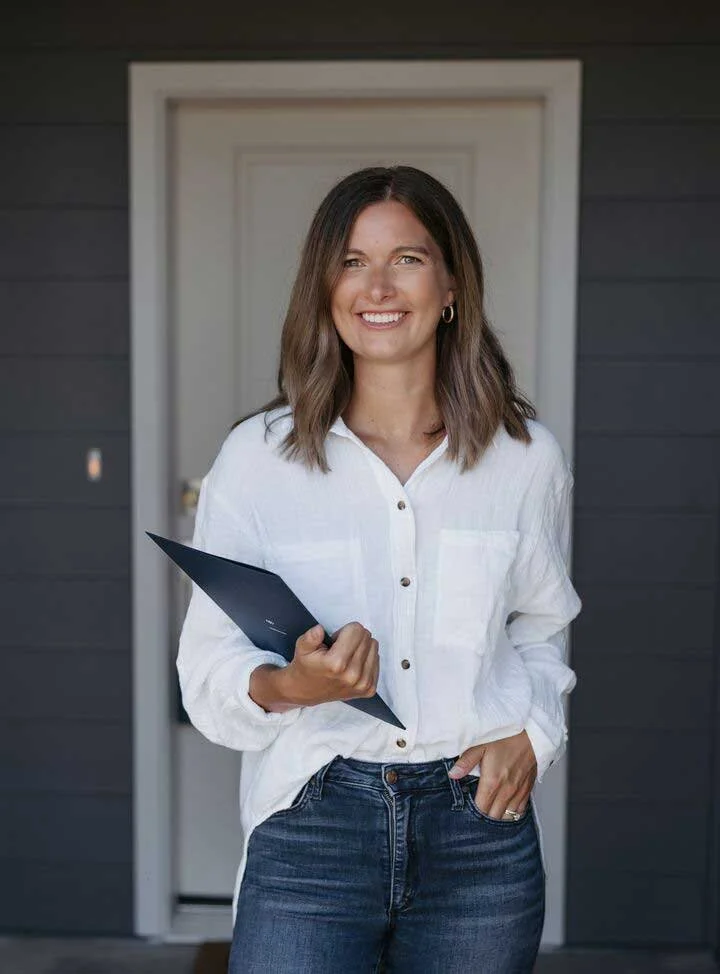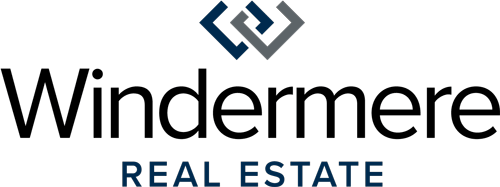Baker [B] Floor Plan
Baker [B]
3 Bedrooms | 2.25 Baths
Approx. 1,646 sq. ft.
The Baker B offers the same interior layout and comfort as the Baker A, modified for a middle-unit configuration. The main level features open kitchen, dining, and living spaces connected to a private courtyard, expanding the usable living area outdoors. The primary suite sits on the first floor, offering convenience and privacy.
Because this home is positioned between two others, window placement is adjusted for privacy while maintaining balanced natural light. The laundry area and powder room are located on the main floor near the rear entry.
On the second level, two additional bedrooms are served by a full bath with double sinks and a large, well-placed storage closet, making the upper floor comfortable and efficient for guests, household needs, or workspace.
Click image to enlarge.
Contact
CALL
Presented by
Elizabeth Wolfe, Realtor®
Windermere Whatcom
Contact
Presented by
Elizabeth Wolfe, Realtor®
Windermere Whatcom


![Baker [B] - Artist Rendering](https://images.squarespace-cdn.com/content/v1/58f5aa88bebafbf679db60a3/1763913802661-U3R1Z5MMP2FOKVY25T0P/baker_B-rendering.jpg)
![Baker [B] - Front Elevation](https://images.squarespace-cdn.com/content/v1/58f5aa88bebafbf679db60a3/1763913806183-ZD1MB0ZSU51E1MMXR1CU/baker-b-exterior-front-2973.jpg)
![Baker [B] - Front Porch](https://images.squarespace-cdn.com/content/v1/58f5aa88bebafbf679db60a3/1763913817845-UF4AQOOB9NKXFFHAYCF6/baker-porch-2964.jpg)
![Baker [B] - Great Room](https://images.squarespace-cdn.com/content/v1/58f5aa88bebafbf679db60a3/1763913805238-RR2NPDX5BB5J9VC6XXED/baker-b-dining-living-4872.jpg)
![Baker [B] - Kitchen](https://images.squarespace-cdn.com/content/v1/58f5aa88bebafbf679db60a3/1763913807516-5INJ4VM9RNX5P6HT0546/baker-b-kitchen-4875.jpg)
![Baker [B] - Dining Space](https://images.squarespace-cdn.com/content/v1/58f5aa88bebafbf679db60a3/1763913812375-ZG0M9K4517FP41GMYMLC/baker-dining_nook-4893.jpg)
![Baker [B] - Great Room](https://images.squarespace-cdn.com/content/v1/58f5aa88bebafbf679db60a3/1763913813359-2PXBL14R21WL8YJEZHNQ/baker-great_room-4920.jpg)
![Baker [B] - Great Room](https://images.squarespace-cdn.com/content/v1/58f5aa88bebafbf679db60a3/1763913814143-PL6PCLY4G4JJD86A940H/baker-great_room-4932.jpg)
![Baker [B] - Living Room Area](https://images.squarespace-cdn.com/content/v1/58f5aa88bebafbf679db60a3/1763913816394-U45JR8OLG0EXT6QKUVZQ/baker-living_room-4902.jpg)
![Baker [B] - Living Room Area](https://images.squarespace-cdn.com/content/v1/58f5aa88bebafbf679db60a3/1763913808317-DM6O6JZH2RMXZRVDUQ1V/baker-b-living_room-4911.jpg)
![Baker [B] - Courtyard Patio](https://images.squarespace-cdn.com/content/v1/58f5aa88bebafbf679db60a3/1763913811040-8RD8LLQTAM4HM9QOOP3F/baker-courtyard-3219.jpg)
![Baker [B] - Courtyard Patio](https://images.squarespace-cdn.com/content/v1/58f5aa88bebafbf679db60a3/1763913811854-GDRTTBRQG945K4GJZR00/baker-courtyard-3222.jpg)
![Baker [B] - Primary Bedroom](https://images.squarespace-cdn.com/content/v1/58f5aa88bebafbf679db60a3/1763913802623-DWCZGLRYLDZVC5V9L8YV/baker-b-bedroom_primary-4848.jpg)
![Baker [B] - En Suite Bath](https://images.squarespace-cdn.com/content/v1/58f5aa88bebafbf679db60a3/1763913809589-OHHS9S2SA0VS8PHVDPJ1/baker-bedroom_primary-bath-4860.jpg)

![Baker [B] - Laundry / Back Door](https://images.squarespace-cdn.com/content/v1/58f5aa88bebafbf679db60a3/1763913815461-G76I7C9QLFPJLALKPHR9/baker-laundry-3117.jpg)
![Baker [B] - Bedroom 2](https://images.squarespace-cdn.com/content/v1/58f5aa88bebafbf679db60a3/1763913803800-Y3V4IIOVXSM4AJHU44L4/baker-b-bedroom2-2867.jpg)
![Baker [B] - Bedroom 3](https://images.squarespace-cdn.com/content/v1/58f5aa88bebafbf679db60a3/1763913804592-VWAKXNZNODJZRHOQ8O4F/baker-b-bedroom3-2888.jpg)
![Baker [B] - Main Bath](https://images.squarespace-cdn.com/content/v1/58f5aa88bebafbf679db60a3/1763914563229-QK4P4PIM1N84LBHS08W2/baker-bath_main-2876.jpg)
![Baker [B] - Main Bath](https://images.squarespace-cdn.com/content/v1/58f5aa88bebafbf679db60a3/1763914563131-AFA1PBWD3HC1676TRA9S/baker-bath_main-2880.jpg)
![Baker [B] - Storage Closet](https://images.squarespace-cdn.com/content/v1/58f5aa88bebafbf679db60a3/1763913810559-J41ENRF38EZVMP2QGPJN/baker-bedroom3_closet-2892.jpg)
![Baker [B] - Rear Exterior](https://images.squarespace-cdn.com/content/v1/58f5aa88bebafbf679db60a3/1763913806732-3C4WRYD28Q00MG9PST1S/baker-b-exterior-rear-.jpg)



