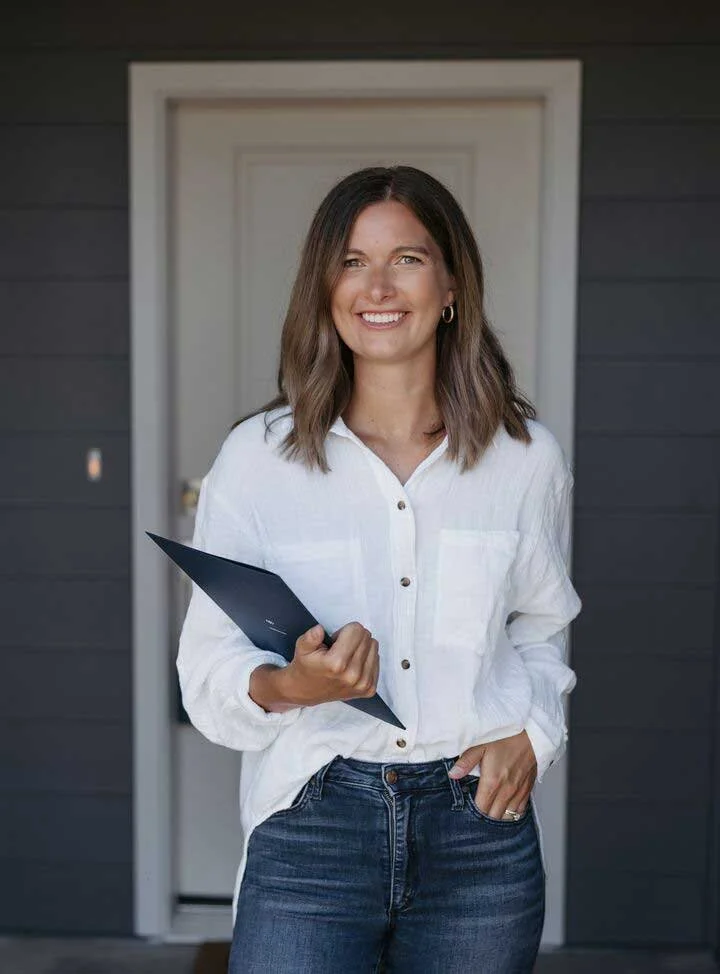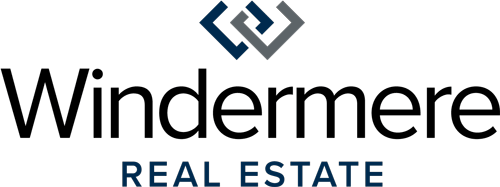Baker [A] Floor Plan
Baker [A]
3 Bedrooms | 2.25 Baths
Approx. 1,646 sq. ft.
The Baker A delivers an open, intuitive layout centered on comfortable day-to-day living. The main level features a well-connected kitchen, dining area, and great room, with direct access to a private courtyard that creates a seamless indoor–outdoor living experience. The primary bedroom suite is located on the main floor, offering convenience and privacy.
A conveniently placed laundry area and powder room sit near the entry, keeping high-use functions easily accessible and away from the more private areas of the home.
Upstairs, two well-sized secondary bedrooms are joined by a full bathroom with double sinks and adjacent storage. The layout maintains clear separation between public and private spaces, fostering a calm, functional home environment.
Click image to enlarge.
Contact
CALL
Presented by
Elizabeth Wolfe, Realtor®
Windermere Whatcom


![Baker [A] | Artist's Rendering](https://images.squarespace-cdn.com/content/v1/58f5aa88bebafbf679db60a3/1763912142124-VXB0PP4CAW7IR7V8SYHG/baker_A-rendering.jpg)
![Baker [A] | Front Elevation](https://images.squarespace-cdn.com/content/v1/58f5aa88bebafbf679db60a3/1763912146124-NEYXRR5CA6F5HEVDYGAQ/baker-a-exterior-front-3179.jpg)
![Baker [A] | Front Porch](https://images.squarespace-cdn.com/content/v1/58f5aa88bebafbf679db60a3/1763912149546-X07PSJHD9Y40099RGWLQ/baker-a-porch-3171.jpg)
![Baker [A] | Kitchen](https://images.squarespace-cdn.com/content/v1/58f5aa88bebafbf679db60a3/1763912147283-3MJX9O4Z0KJD3W1BLS1X/baker-a-kitchen-4875.jpg)
![Baker [A] | Great Room](https://images.squarespace-cdn.com/content/v1/58f5aa88bebafbf679db60a3/1763912155991-9041AB47UK26797E6Q8P/baker-great_room-4920.jpg)
![Baker [A] | Great Room](https://images.squarespace-cdn.com/content/v1/58f5aa88bebafbf679db60a3/1763912156767-6Q3341O833XMF291ZAU2/baker-great_room-4932.jpg)
![Baker [A] | Living Room Area](https://images.squarespace-cdn.com/content/v1/58f5aa88bebafbf679db60a3/1763912158396-L6ZTC50REPO0RVUE06C9/baker-living_room-4902.jpg)
![Baker [A] | Dining Room](https://images.squarespace-cdn.com/content/v1/58f5aa88bebafbf679db60a3/1763912154812-55WZUMWW1K4TCFZLJ57D/baker-dining_nook-4893.jpg)
![Baker [A] | Island Kitchen](https://images.squarespace-cdn.com/content/v1/58f5aa88bebafbf679db60a3/1763912148343-B5NCJ1437H8MDT0CXZGJ/baker-a-kitchen-island-3209.jpg)
![Baker [A] | Great Room](https://images.squarespace-cdn.com/content/v1/58f5aa88bebafbf679db60a3/1763912148681-UFB4HQUM5SMEA7YKIUYS/baker-a-livingroom-3212.jpg)
![Baker [A] | Courtyard Patio](https://images.squarespace-cdn.com/content/v1/58f5aa88bebafbf679db60a3/1763912154356-6KQ2R89YF56SWNNUIF4N/baker-courtyard-patio-3219.jpg)
![Baker [A] | Courtyard Patio](https://images.squarespace-cdn.com/content/v1/58f5aa88bebafbf679db60a3/1763912152994-1J42ECZ3SF150SLNK9VM/baker-courtyard-patio--3222.jpg)
![Baker [A] | Primary Bedroom](https://images.squarespace-cdn.com/content/v1/58f5aa88bebafbf679db60a3/1763912149951-2J8XAJFRRJIO1H88B1MM/baker-a-primary-3161.jpg)
![Baker [A] | Primary Bedroom](https://images.squarespace-cdn.com/content/v1/58f5aa88bebafbf679db60a3/1763912150767-PWRXYSDJQGZCBU1DNNCT/baker-a-primary-3164.jpg)
![Baker [A] | Primary Bath](https://images.squarespace-cdn.com/content/v1/58f5aa88bebafbf679db60a3/1763912143027-SNK3L2CM77Q0KELD2JJW/baker-a-bath-3146.jpg)
![Baker [A] | Powder Room (Half Bath)](https://images.squarespace-cdn.com/content/v1/58f5aa88bebafbf679db60a3/1763912151384-PLGJ3W5AMSOM8N5A6FR3/baker-bath_powder_room-4923.jpg)
![Baker [A] | Laundry / Back Door](https://images.squarespace-cdn.com/content/v1/58f5aa88bebafbf679db60a3/1763912157022-XXYEXBHSQELNO0M6DTSD/baker-laundry-3117.jpg)
![Baker [A] | Bedroom 2](https://images.squarespace-cdn.com/content/v1/58f5aa88bebafbf679db60a3/1763912143353-HLTGN5I2AOI5IBX1YWEF/baker-a-bedroom2-3152.jpg)
![Baker [A] | Bedroom 2](https://images.squarespace-cdn.com/content/v1/58f5aa88bebafbf679db60a3/1763912144261-MC6SNOQ6PU7ZN66UAUT4/baker-a-bedroom2-3158.jpg)
![Baker [A] | Bedroom 3](https://images.squarespace-cdn.com/content/v1/58f5aa88bebafbf679db60a3/1763912144551-AXBGI0SATPLLE3H795EK/baker-a-bedroom3-3137.jpg)
![Baker [A] | Bedroom 3](https://images.squarespace-cdn.com/content/v1/58f5aa88bebafbf679db60a3/1763912145421-4SVAY79I57IJ2S2WR2QC/baker-a-bedroom3-a-3134.jpg)
![Baker [A] | Main Bath](https://images.squarespace-cdn.com/content/v1/58f5aa88bebafbf679db60a3/1763912152576-E14XSDARJ2IFZQYIH1Y3/baker-bedroom_primary-bath-4860.jpg)
![Baker [A] | Storage Closet](https://images.squarespace-cdn.com/content/v1/58f5aa88bebafbf679db60a3/1763912159817-GFTAC8RYTYSPYI4HA74F/baker-storage_closet-2892.jpg)
![Baker [A] | Rear Exterior](https://images.squarespace-cdn.com/content/v1/58f5aa88bebafbf679db60a3/1763912146928-4TTMUJI80Q2V4CEC83CR/baker-a-exterior-rear-3227.jpg)


