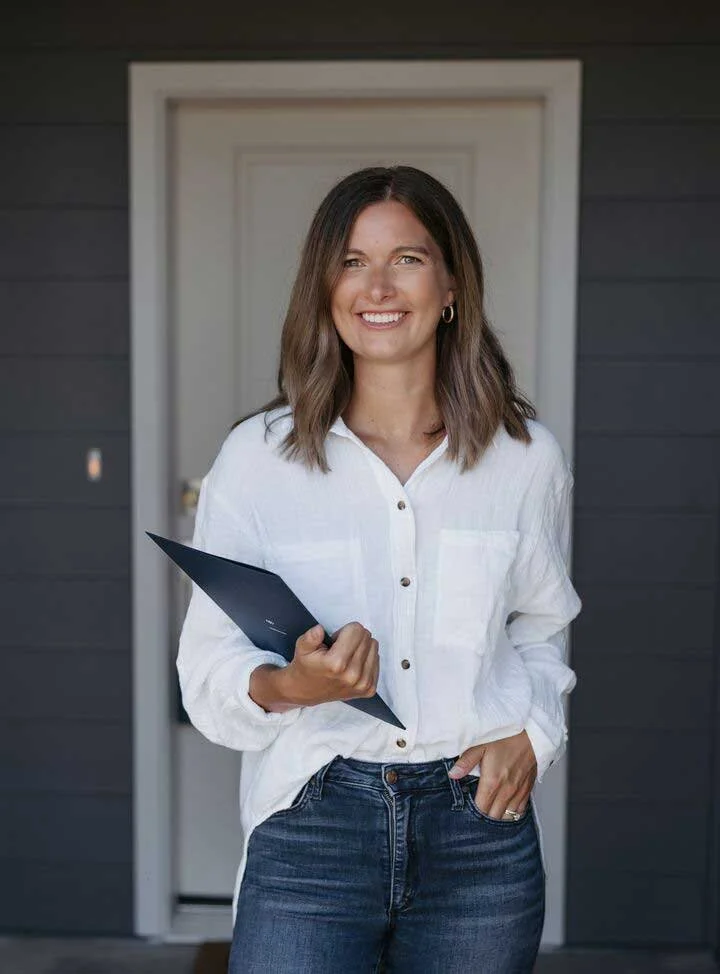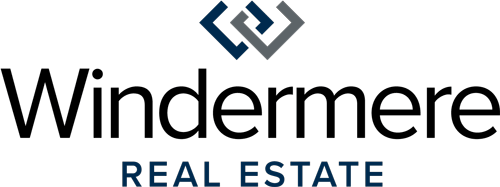Artist Point Floor Plan
Artist Point
3 Bedrooms | 2.25 Baths
Approx. 1,595 sq. ft.
Designed for comfort, privacy, and ease of everyday living, the Artist Point offers one of Trailside’s most versatile layouts. A true main-level primary suite makes this plan especially appealing for buyers seeking long-term livability or a home that adapts with changing needs.
Inside, the open-concept main floor centers around a seamlessly connected kitchen, dining, and living area — ideal for both daily routines and hosting gatherings. Large windows bring in natural light, while the private courtyard extends the living space outdoors for morning coffee, container gardening, or quiet relaxation.
Upstairs, two additional bedrooms are thoughtfully separated by a generous flex/bonus space, perfect for a media nook, office, workout area, or hobby room. A full bath with double sinks and well-placed linen storage supports comfortable shared living.
A covered front porch, attached garage, and efficient circulation throughout the home make the Artist Point both functional and welcoming. With its blend of main-floor convenience and upstairs flexibility, this plan is ideally suited for buyers seeking a low-maintenance, right-sized home with room for guests, family, and future adaptability.
Click image to enlarge.
Contact
CALL
Presented by
Elizabeth Wolfe, Realtor®
Windermere Whatcom

















